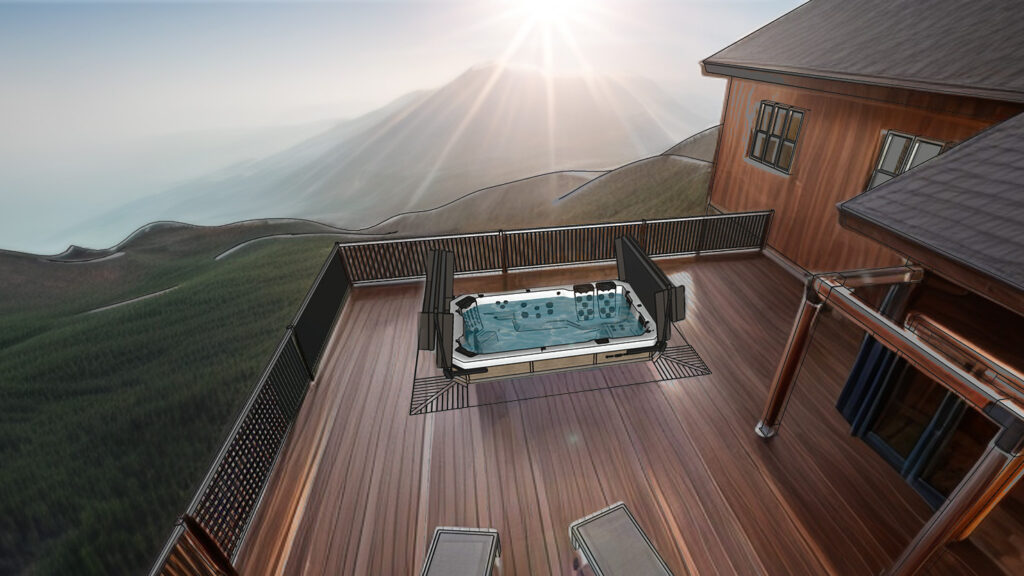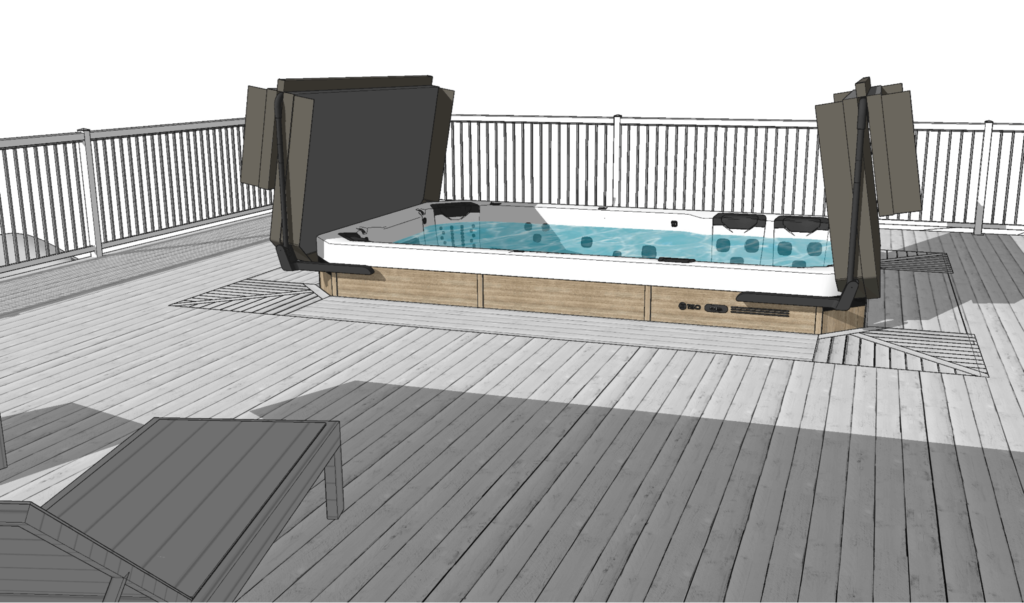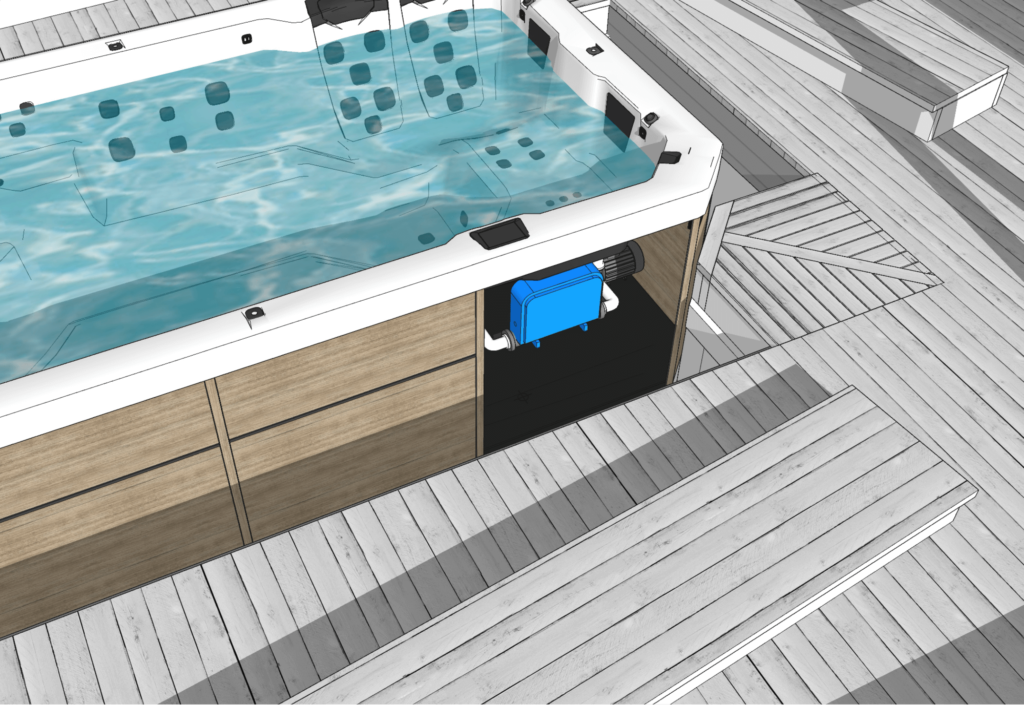
Building a deck around your swim spa can enhance both its aesthetic appeal and functionality. While we provide some best-practice guidelines and inspiration, keep in mind that this is not a specific step-by-step guide. It is crucial to collaborate with your deck builder and potentially involve a structural engineer to ensure precision in the details. Here are essential considerations for creating a deck around your swim spa:

1. Optimal Height Placement
It is recommended to install the swim spa at a height of 32” from the top of the finished concrete (bottom of spa) to the top of the finished deck. This ensures that there is approximately 20” of spa above the deck, allowing sufficient room for cover lifters to function without special accommodations. Additionally, stepping in from this height provides a comfortable entry point, aligning you approximately level with the deck surface and discouraging walking on the cover.
2. Accessibility for Servicing
Regardless of your deck’s design, prioritize accessibility for servicing. Swim spas are equipped with an access panel that controls various components, including the pump, heater, and jets. A service technician should easily access this panel for proper operation and maintenance. Ensure that your chosen deck design allows ample space for servicing without hindering the functionality of the swim spa.

3. Access Panel Considerations
All swim spas come with an access panel housing essential controls and components. When designing your deck, incorporate features like a trap door or a removable panel that can be easily moved aside when servicing is required. This ensures that technicians can efficiently reach and maintain the vital features of your swim spa without causing any inconvenience.
4. Collaboration with Professionals
Collaborate closely with your deck builder and, if necessary, involve a structural engineer in the planning and construction process. Their expertise will help ensure that the deck is not only visually appealing but also structurally sound and compliant with safety standards.
Conclusion
Building a deck around a swim spa requires careful consideration of height placement, accessibility for servicing, and collaboration with professionals. By following these guidelines, you can create a deck that not only enhances the aesthetics of your swim spa but also ensures its long-term functionality and ease of maintenance. Remember to consult with experts and adhere to local building codes to guarantee a successful and safe project.





